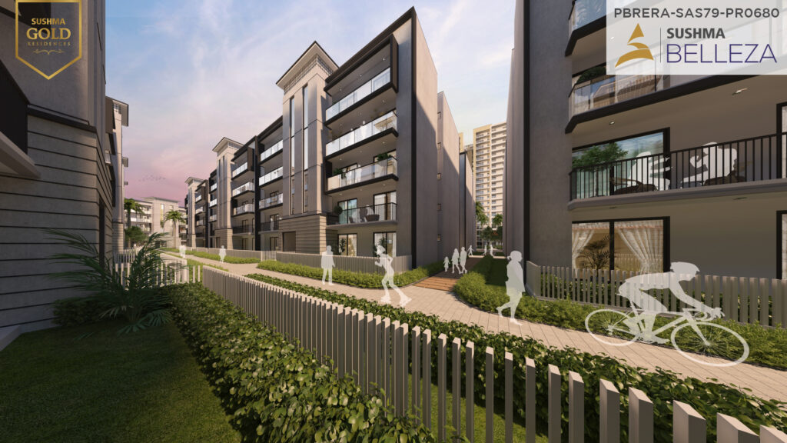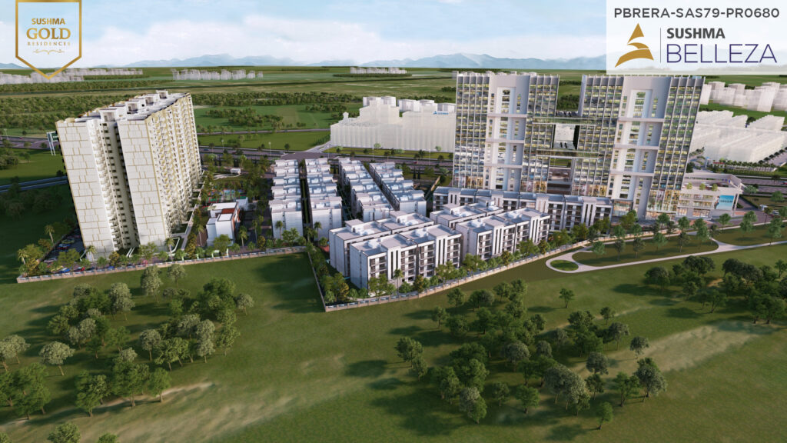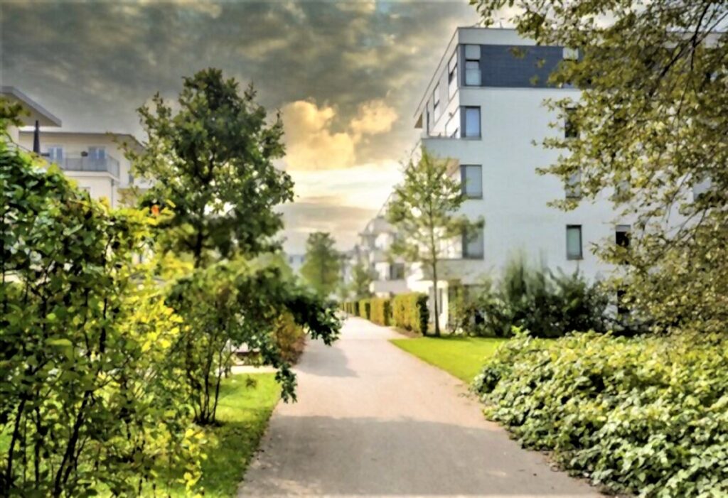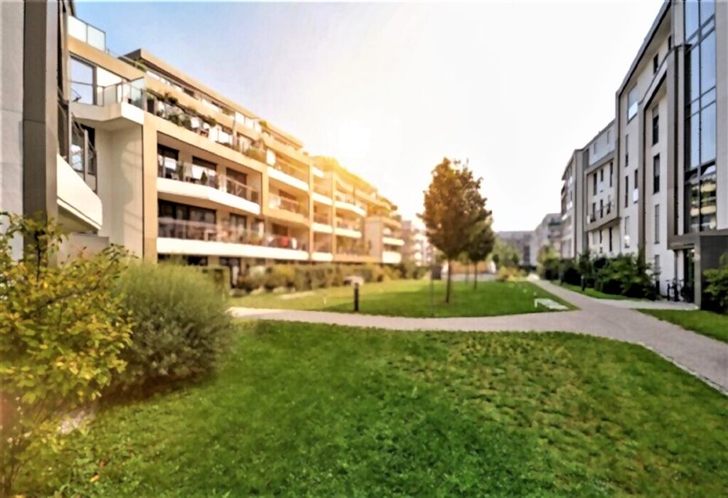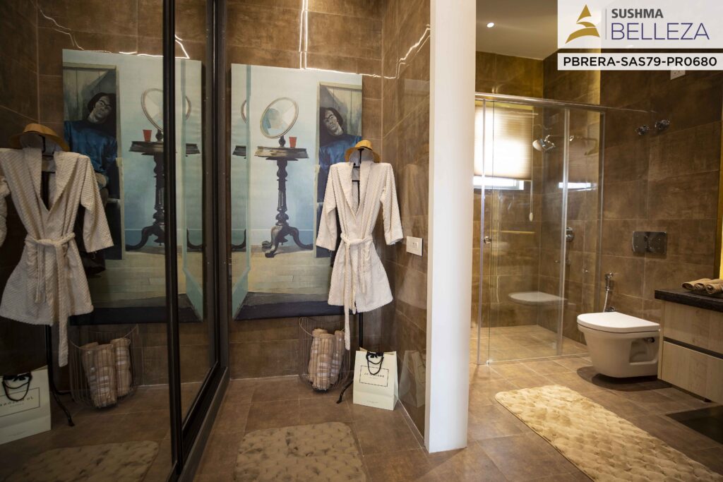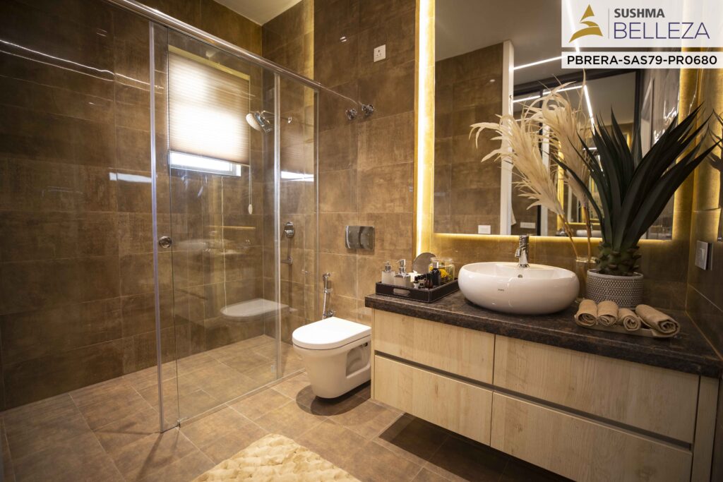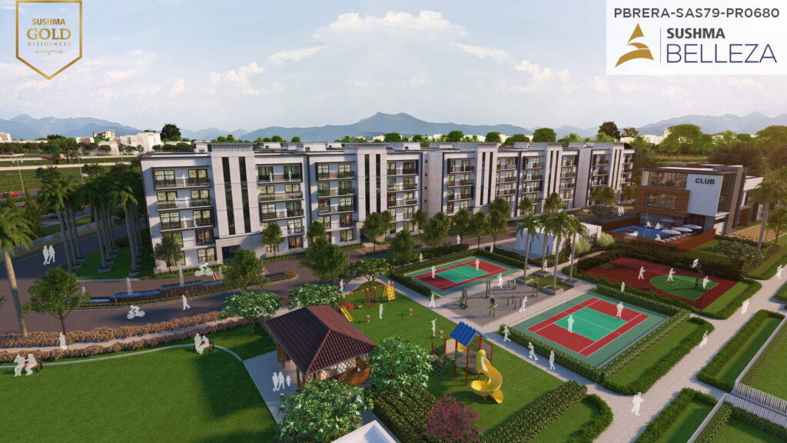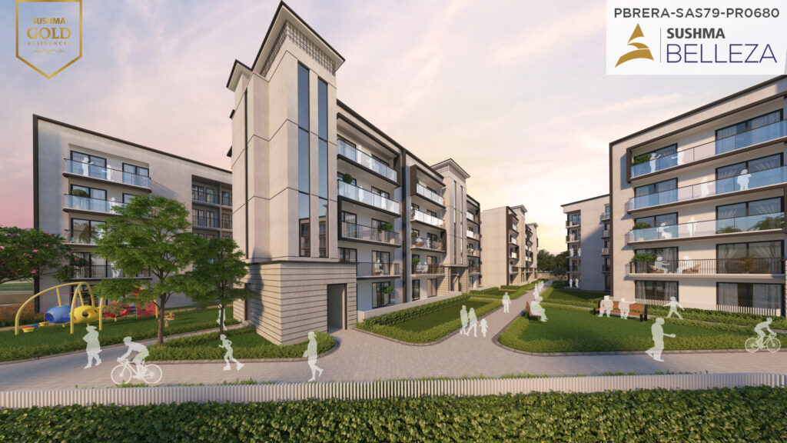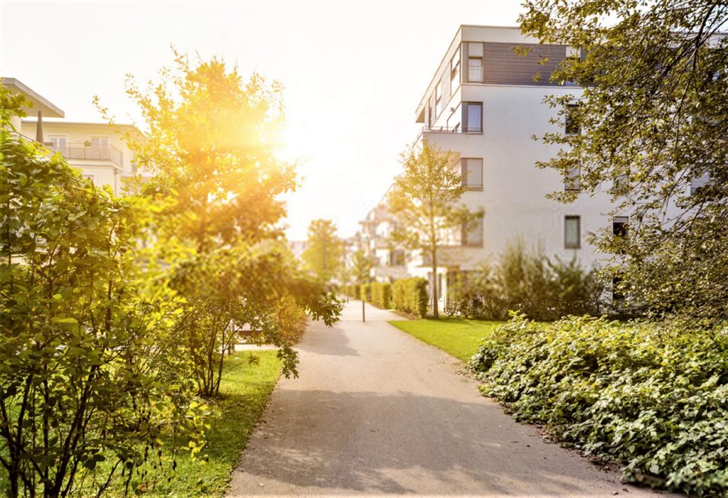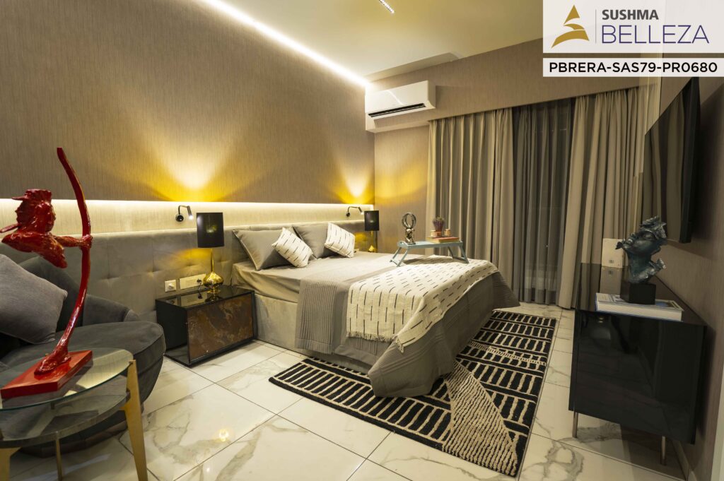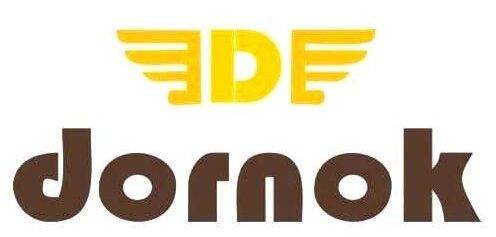Sushma Belleza Zirakpur introducing new tower of 4+1BHK with lounge — VERY LUCRATIVE PRICE
For any details and best offers on new tower of 4+1 BHK Call 7009080066 / 9910100222
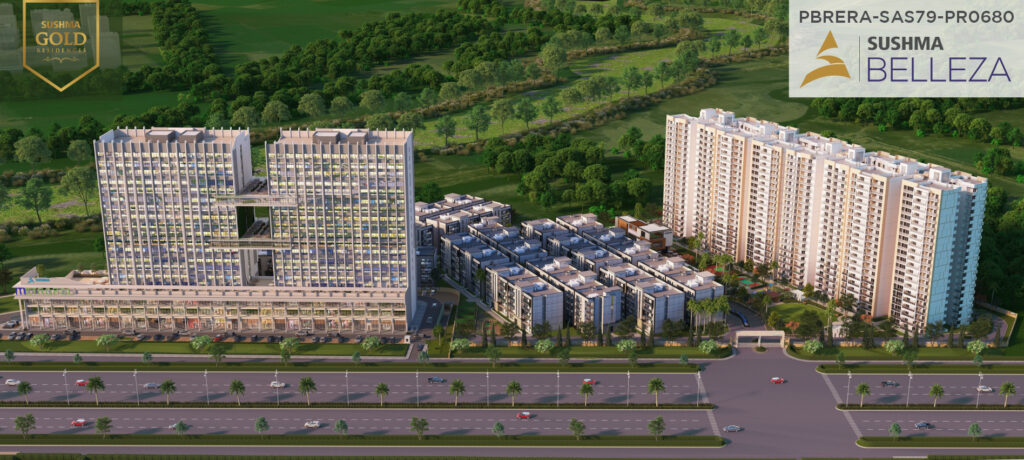
Sushma Belleza approved from Punjab RERA having RERA number PBRERA-SAS79-PR0680 is a part of SUSHMA DOWNTOWN situated in the heart of Zirakpur situated on PR7 Chandigarh International Airport Road. Being a Gold series ultra luxury project offers us large size 3 BHK and 4 BHK plus attendant apartments along with family lounge.
About Sushma Belleza
Belleza is a spanish word which has a literal meaning as Beauty. Being a word class builder Sushma Group has taken the meaning seriously and came up with their First Gold Series Project named SUSHMA BELLEZA. Fascinated by the Spanish way of life. Belleza is a high end residential project in Zirakpur on PR7 airport road offering 3BHK and 4BHK apartments, with graceful archways, classic elevations, fluted columns and terracotta roof tiles, will give you a chance to live it. Get in touch with us to book a Spanish lifestyle Apartments.
This project is becoming the first choice of people those are in search of luxury along with best connectivity and at the same time less traffic congestion.
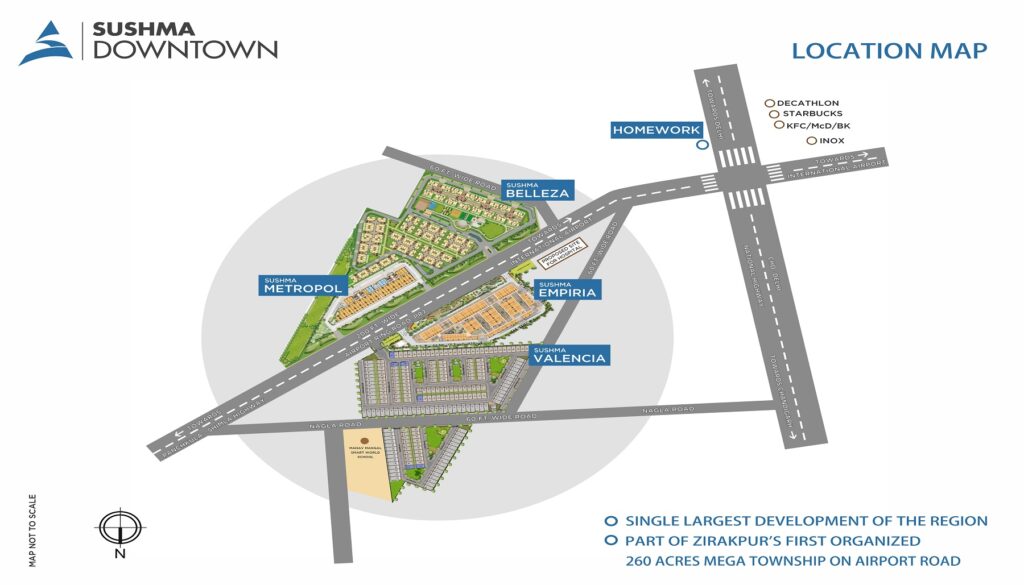
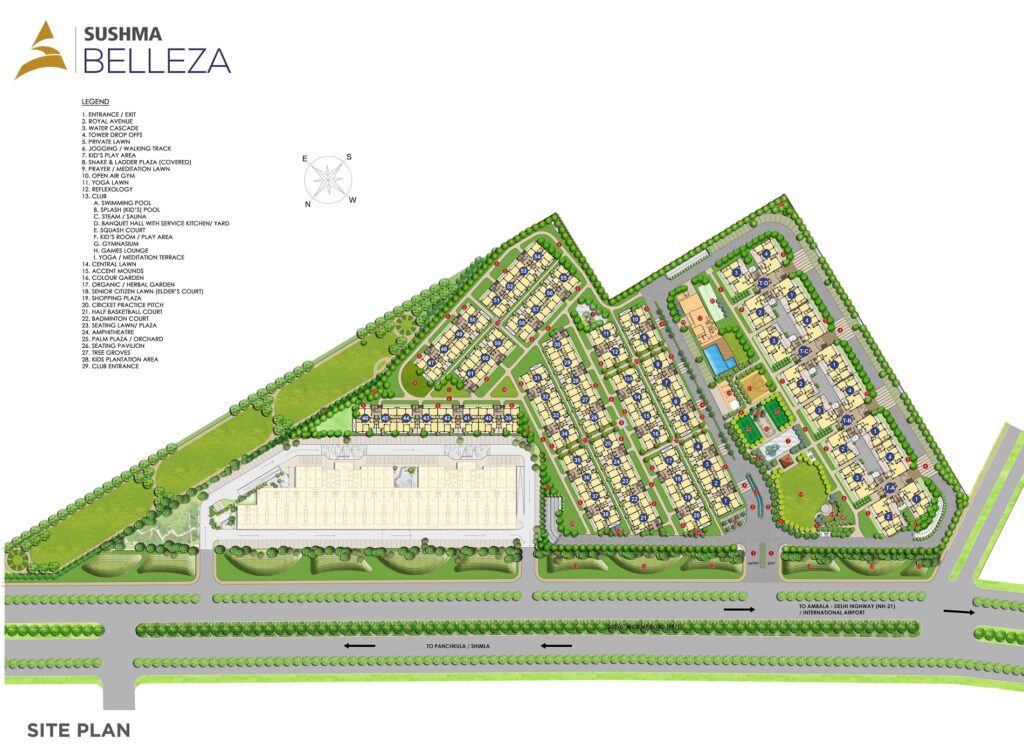
Apartment Mix in Sushma Belleza
Sushma Belleza Zirakpur basically offers 3 types of Grand apartments mix of High rise and also elegant Low rise. Above all these High Rise apartments are 3 side open inspite of 4 apartments on Each floor. Another key point related to low rise all apartments are dual side open. As a result each apartment becomes properly located best suited for air flow and sun light.
- 4+1BHK with attendant Room alongwith family lounge having size of 3400SF in High rise tower of G+19.
- 3+1BHK with attendant Room alongwith family lounge having size of 2800SF in High rise tower of G+19.
- 3+1BHK with attendant Room having size of 2300SF in Low rise tower of G+4.
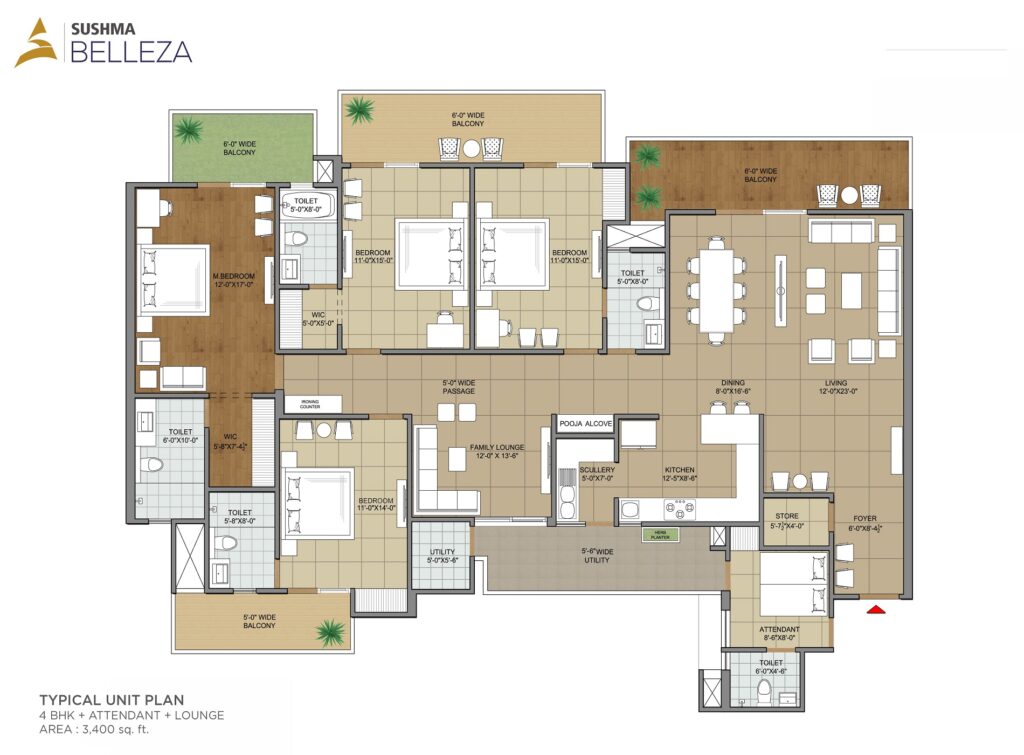
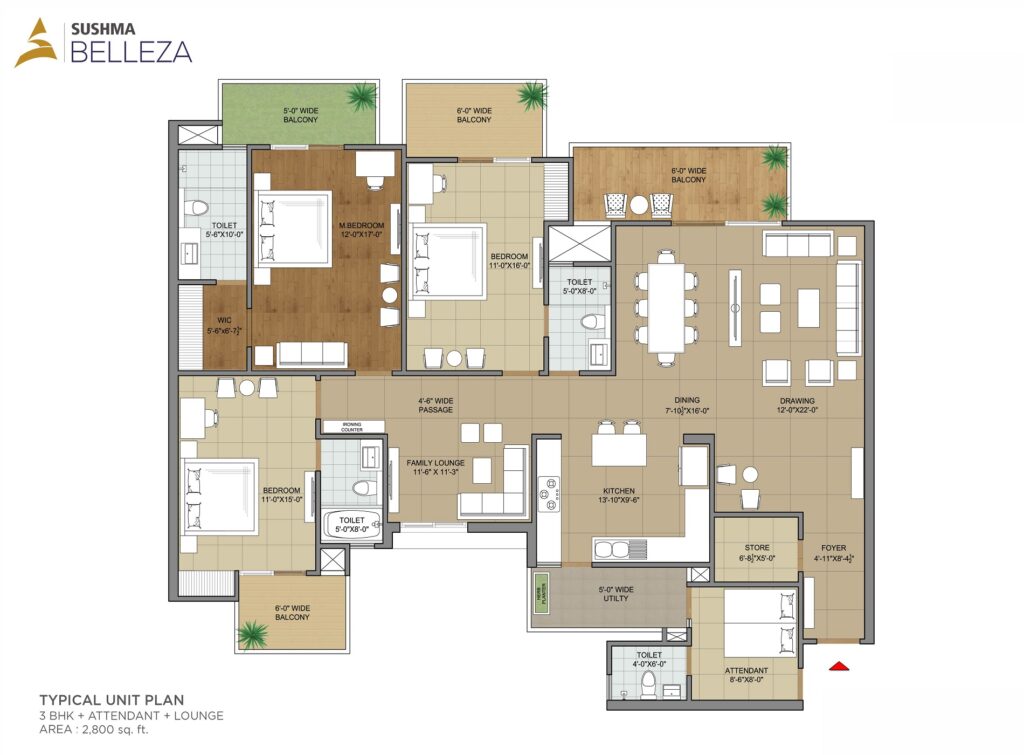
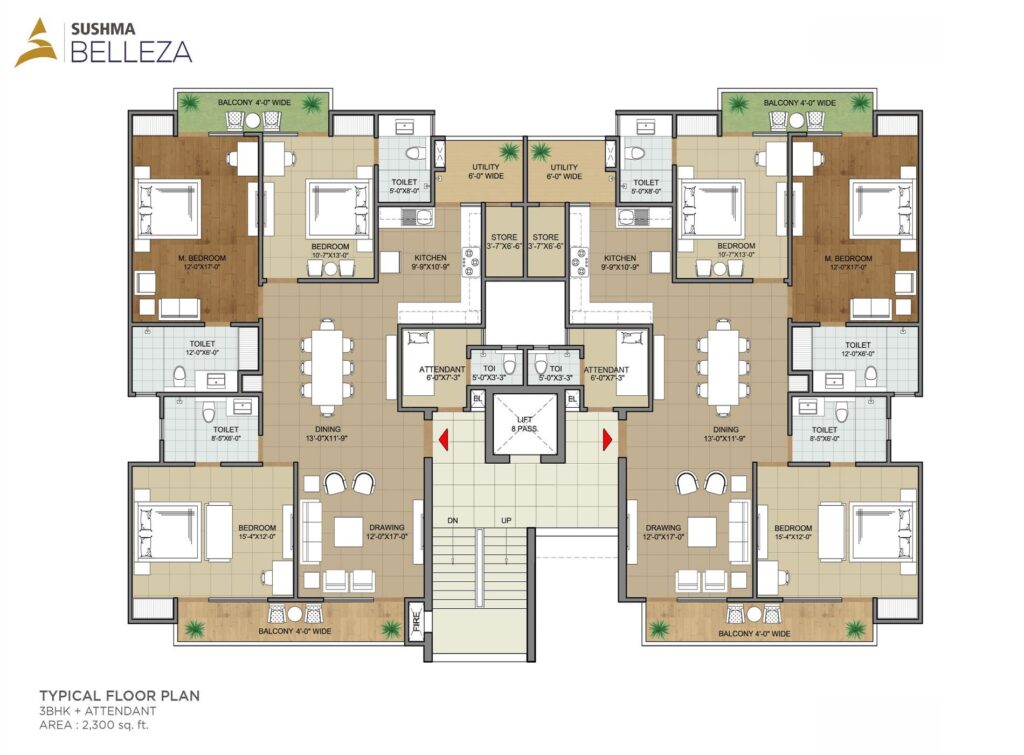
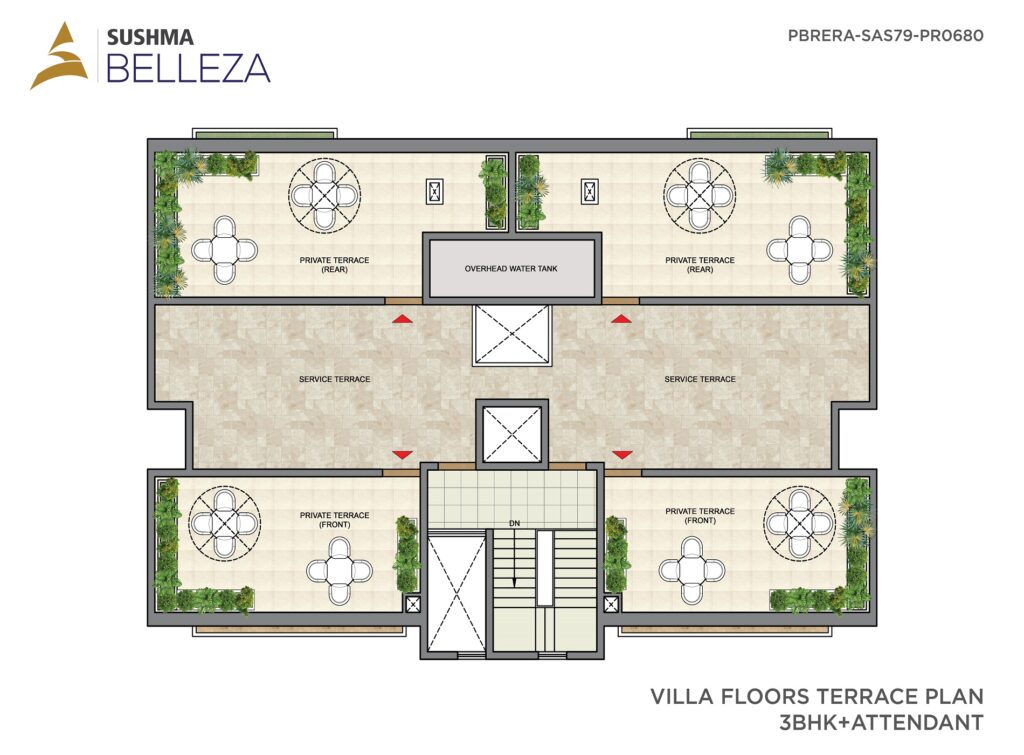
Project Amenities
Club House which is spread over 20000 SF with all amenities wchich includes but not limited to Fully Equipped Gymnasium , Sports arena coupled with Swimming Pool even more special musical walkways.
As an integral part of Sushma Downtown which is Green LEED certified city, Sushma Belleza Zirakpur consists of its green feature which compromises of 4 acre park, tree grooves, space for ogranic farming, mini golf area and Palm Plaza. Additionally these will be park for kids to plant and grow trees. All in all a perfect place to meet environment.
Parking in the basement makes this project more greener as motorable roads is not more than 10% resulting in 90% vehicle free area, walk ways, jogging tracks and sports arena along with kids place area.
GALLERY
